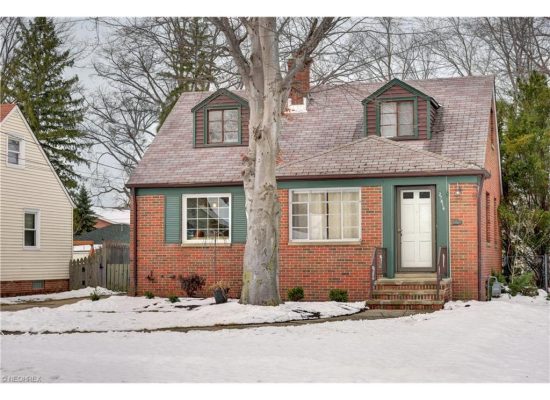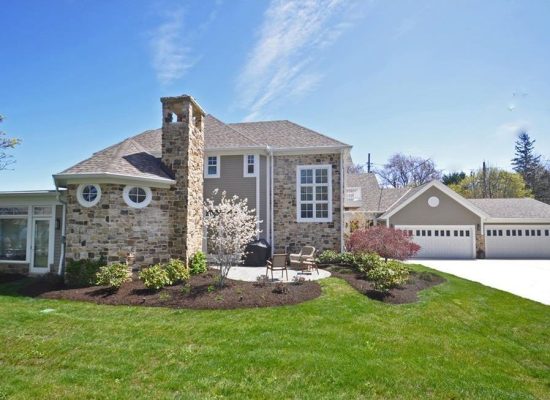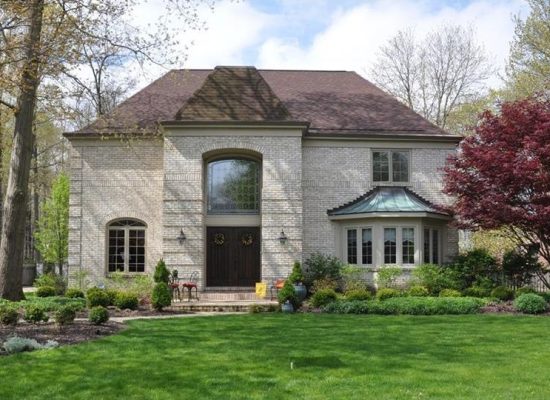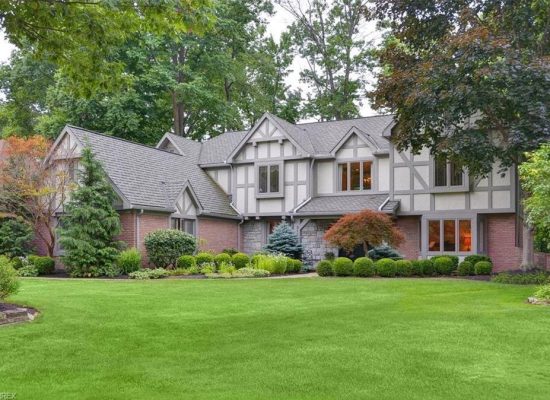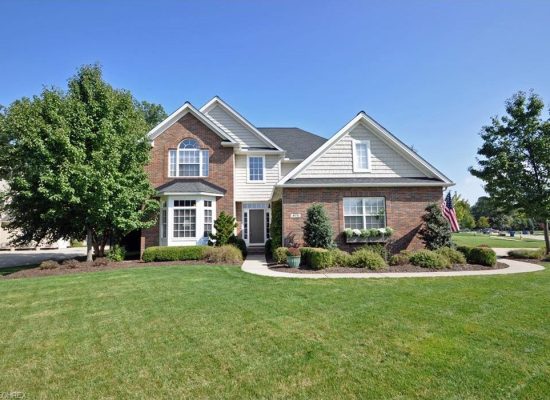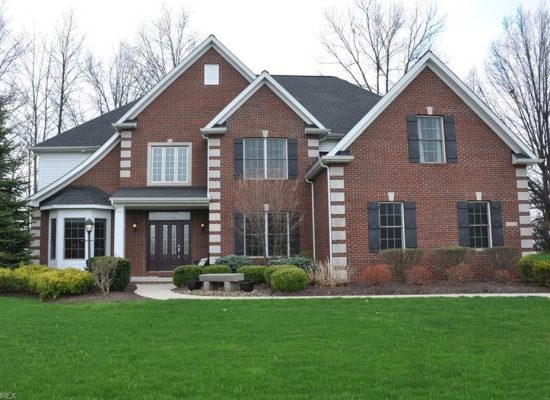Featured Listings
-
27816 Osborn Road, Bay Village, OH 4414027816 Osborn Road, Bay Village, OH 44140
Charming brick cape cod located on a desirable street in Bay Village, within walking distance to the middle school and library. Three spacious bedrooms, including 17′ x 13′ second floor master bedroom. Full kitchen with stainless steel appliances and butcher block cabinet. Central air conditioning and newer furnace. Unfinished basement with glass block windows. 27816 Osborn Road, Bay Village, OH 44140 Bay Village OH 44140 -
75 Rice Park Dr, Avon Lake, OH 4401275 Rice Park Dr, Avon Lake, OH 44012
Designed by Steve Schill, built by Charles Morgan Building Company. Absolutely stunning lakefront home and property. Designed for relaxed but sophisticated living and entertaining. All of the attention is on fun and comfort. Remarkable blending of high-end finishes and a relaxed atmosphere. Floor plan (attached) is comprised of 6368 square feet on three floors. Third floor room current use is as an office. The space includes a walk-in closet and an attached full bath and offers commanding views of the yard and lake. Incredible outside covered porch with stone fireplace, raised hearth, adjacent granite-topped serving table and wonderful views of the lake. Extensive use of gorgeous blue stone in the patios, paths and door stoops. Interior of the home is as beautiful as it is user-friendly. The mood from the front door to the back porch is relaxing. The waterside features include a breakwall, stone walls, a masonry 25 x 30 boat house, stairs into the water, 2200 pound davit and great views in all directions. Exterior of home is mostly stone; some hardi-board is used on the balance. Additional info is attached. Call agent for more!
75 Rice Park Dr, Avon Lake, OH 44012 Avon Lake OH 44012 -
31147 Huntington Woods Pkwy, Bay Village, OH 4414031147 Huntington Woods Pkwy, Bay Village, OH 44140
Showcase home! 5000+ sq. ft. on 3 floors! Gorgeous brick and cedar home offers 5 bedrooms (first floor master, 4 bedrooms up), 4 1/2 baths, finished rec room with full bath, work out room on 3rd floor. 2 story great room, elegant 2 story foyer, sophisticated library/study with built-ins and coffered ceiling. Backyard retreat features in-ground pool, decks, patio, cabana, hot tub and privacy!
31147 Huntington Woods Pkwy, Bay Village, OH 44140 Bay Village OH 44140 -
31165 Huntington Woods, Bay Village, OH, 4414031165 Huntington Woods, Bay Village, OH, 44140
Former model for Shorewest Homes. Elegant and sophisticated residence situated on wooded home site in the midst of one of Bay’s finest streets. Brick, stone, stucco and rough-sawn exterior enhance the old-world feel of quality and care. Conscientious care and attention to detail on the part of the long-term owners have combined to create a wonderfully conditioned estate-caliber home. Vaulted ceilings, recessed lighting, extensive oak trim (including solid 6-panel oak doors), gorgeous mill work in the two-story family room. Pella windows throughout including a walk-in bay window, a box bay window, a garden window in the kitchen and trapezoid windows in the great room. Two half baths on the first floor, large finished rec room with wet bar (including sink, wine rack, fridge, granite top and storage), built-in speakers for home theater and a half bath. A feature of the lower level is an air handler that filters and recycles fresh air throughout the lower level. Side-load 3 car garage with Nature Stone floor. Brick paver driveway and front walk. Recessed and covered front entrance. Must see this wonderful residence to appreciate all of the features. Heated floor in master bath. Instant hot in kitchen.
31165 Huntington Woods, Bay Village, OH, 44140 Bay Village OH 44140 -
275 Pamilla Cir, Avon Lake, OH 44012275 Pamilla Cir, Avon Lake, OH 44012
This home has it all! Custom Gamellia home. Great floor plan. Kitchen includes granite, tile back splash, hardwood flors and custom cabinets. Spacious family room and formal dining room, heated 3-car garage. Centrally located in the heart of Avon Lake on a quiet cul-de-sac. Meticulously maintained. Call for more details! Roomy finished basement. Hardwood flooring in several rooms throughout the first floor and are in excellent condition. Large stamped concrete patio, beautiful landscaping, sprinkler system, heated garage, large closets throughout, fresh paint and other decorative updates throughout. Floor plan offers open space in the kitchen, family room and ‘hearth’ room at the back of the house. Great gathering space!
275 Pamilla Cir, Avon Lake, OH 44012 Avon Lake OH 44012 -
32150 Ventanas Cir, Avon Lake, OH 4401232150 Ventanas Cir, Avon Lake, OH 44012
All the bells and whistles! Conscientious original owners have maintained and upgraded this home. Gorgeous oak flooring in foyer through kitchen, granite, stainless, raised panel cabinets. 2nd set of stairs in family room. Huge master suite includes adjoining 12×9 sitting room. Pleasant sunroom w/vaulted ceiling and walls of glass overlooks gorgeous yard w/fire pit and built-in grill, fenced yard, decks & patios. 9′ ceilings, vaulted and tray ceilings. Basement rec rm is amazing!
32150 Ventanas Cir, Avon Lake, OH 44012 Avon Lake OH 44012
