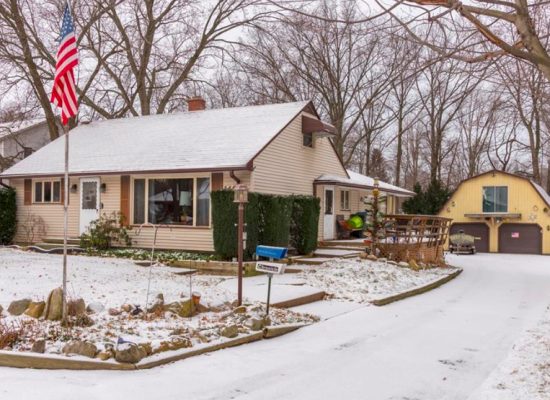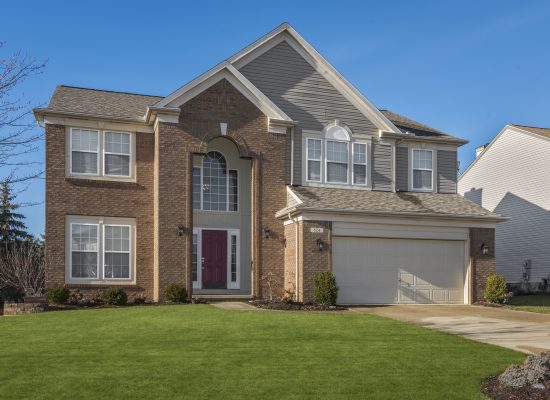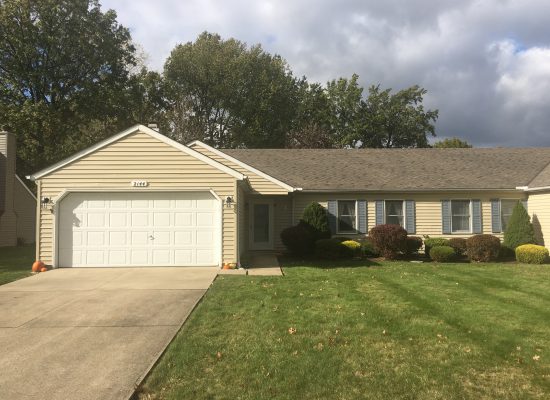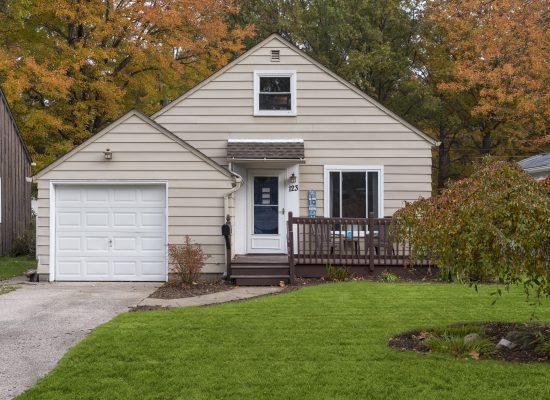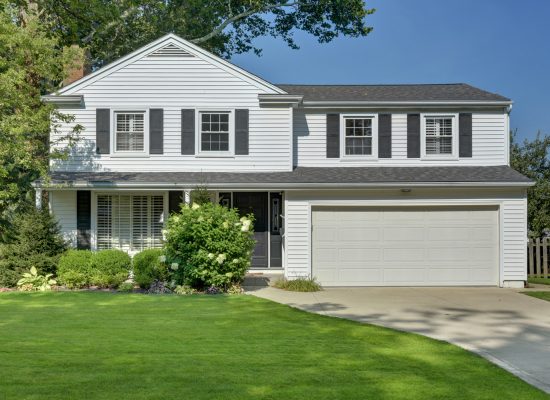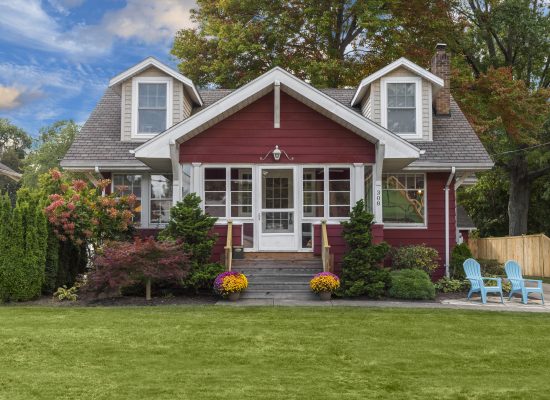Featured Listings
-
146 Avon Point Ave, Avon Lake, OH. 3983610146 Avon Point Ave, Avon Lake, OH. 3983610
House is in need of significant rehab work and is priced accordingly. This 3 bedroom, 1 bathroom home boasts over 1800 square feet with a partially finished basement. Family room addition with A-frame ceiling offers wall of glass overlooking the backyard. Property includes a 2 story outbuilding (27′ x 33′) that holds 5 cars. Second floor of outbuilding is perfect for wood or hubby shop or artists loft. Home is one block from Lake Erie.
146 Avon Point Ave, Avon Lake, OH. 3983610 Avon Lake OH 44012 -
824 Nola Drive, Brunswick, Ohio 3969424824 Nola Drive, Brunswick, Ohio 3969424
Two story foyer is spacious with plenty of natural light. Updated kitchen features stainless steel appliances, granite countertops and tile backsplash. Two story family room with gas fireplace. Formal living room and dining room offer plenty of room for entertaining. Dual staircases – one in the front of the home in the foyer and another off of the airy family room. Four bedrooms and two and a half bathrooms. Master suite offers pitched ceiling, full bath with dual sinks and walk in closet. Large deck (14′ x 20′) and patio in the beautifully maintained backyard. Newer roof. Located on a quiet street.
824 Nola Drive, Brunswick, Ohio 3969424 -
2144 Candlewood Drive, Avon, OH 39530362144 Candlewood Drive, Avon, OH 3953036
Two bedrooms and two full bathrooms are featured in this 1332 square foot unit. Spacious sunroom, wood burning fireplace and vaulted ceilings. Anderson windows throughout. Paddle fans in both bedrooms and family room. Two car garage accessed from unit.
2144 Candlewood Drive, Avon, OH 3953036 44140 -
123 Beck Road, Avon Lake, Ohio 3956905123 Beck Road, Avon Lake, Ohio 3956905
Spacious rooms and extensive hardwood floors. Tray ceiling in family room with recessed lighting. Stainless steel appliances and first floor laundry with storage cabinets. Two bedrooms and full bathroom on the first floor. Two bedrooms and half bath on the second floor. Fenced yard that backs up to wooded area for additional privacy. Back patio and front deck. Attached one car garage. Close to Lake Erie!
123 Beck Road, Avon Lake, Ohio 3956905 Avon Lake -
3972 Idlewild Drive, Rocky River, OH 39274583972 Idlewild Drive, Rocky River, OH 3927458
Lush landscaping; great privacy in backyard. Covered porch with adjacent deck overlooking pool. 25×15 family room addition with vaulted, beamed ceiling, room-warming corner (gas) fireplace. Newer windows. Updated kitchen, extensive hardwood floors, remodeled bathrooms. Wood-burning fireplace in living room with gas starter. Large closets. Spacious rooms throughout.
3972 Idlewild Drive, Rocky River, OH 3927458 Rocky River OH 44116 -
308 Bayview Road, Bay Village, OH 3943427308 Bayview Road, Bay Village, OH 3943427
Large living room with wood burning fireplace, flanked by original built-ins and craftsman style sconces. Spacious kitchen with stainless appliances and dining room with a walk out bay window. Private office with double hinged french doors. Two bedrooms and full bath on the first floor, including master bedroom. Extensive, well maintained oak flooring, crown molding and smooth coat ceilings on most of the first floor. Second floor has two large bedrooms, a full bathroom with separate vanities with marble counter tops and Kohler sinks and faucets, separate shower and bath tub, and reading nook. Partially finished basement with new carpet, fresh paint and walk out to backyard. Large deck & detached, two car garage. Home includes beach access to a private beach – deeded to all 32 homes on Bayview Road.
308 Bayview Road, Bay Village, OH 3943427 Bay Village OH 44140
